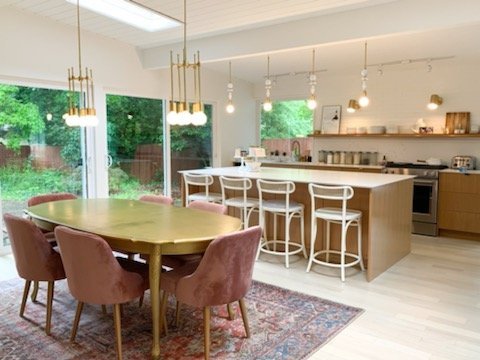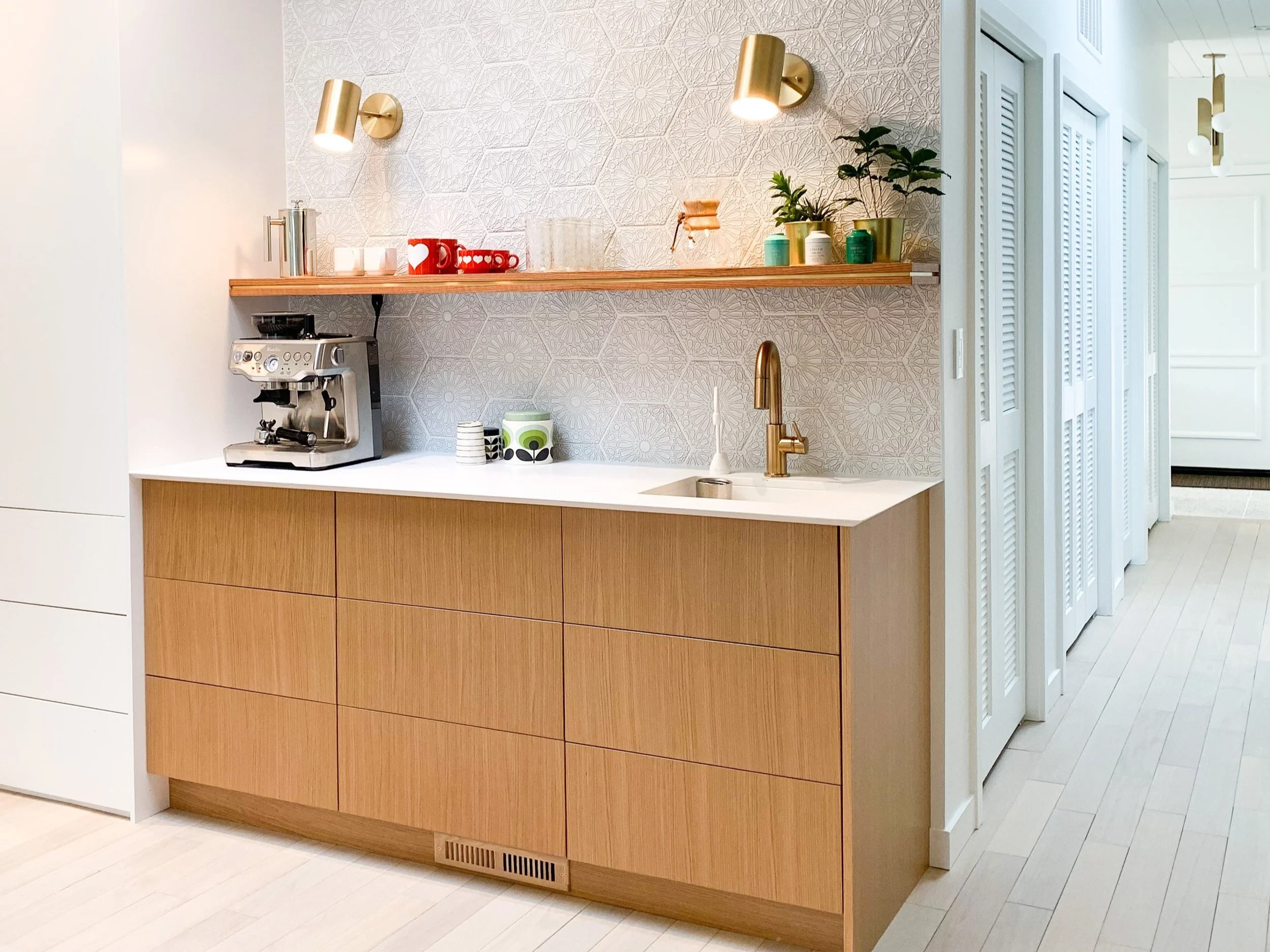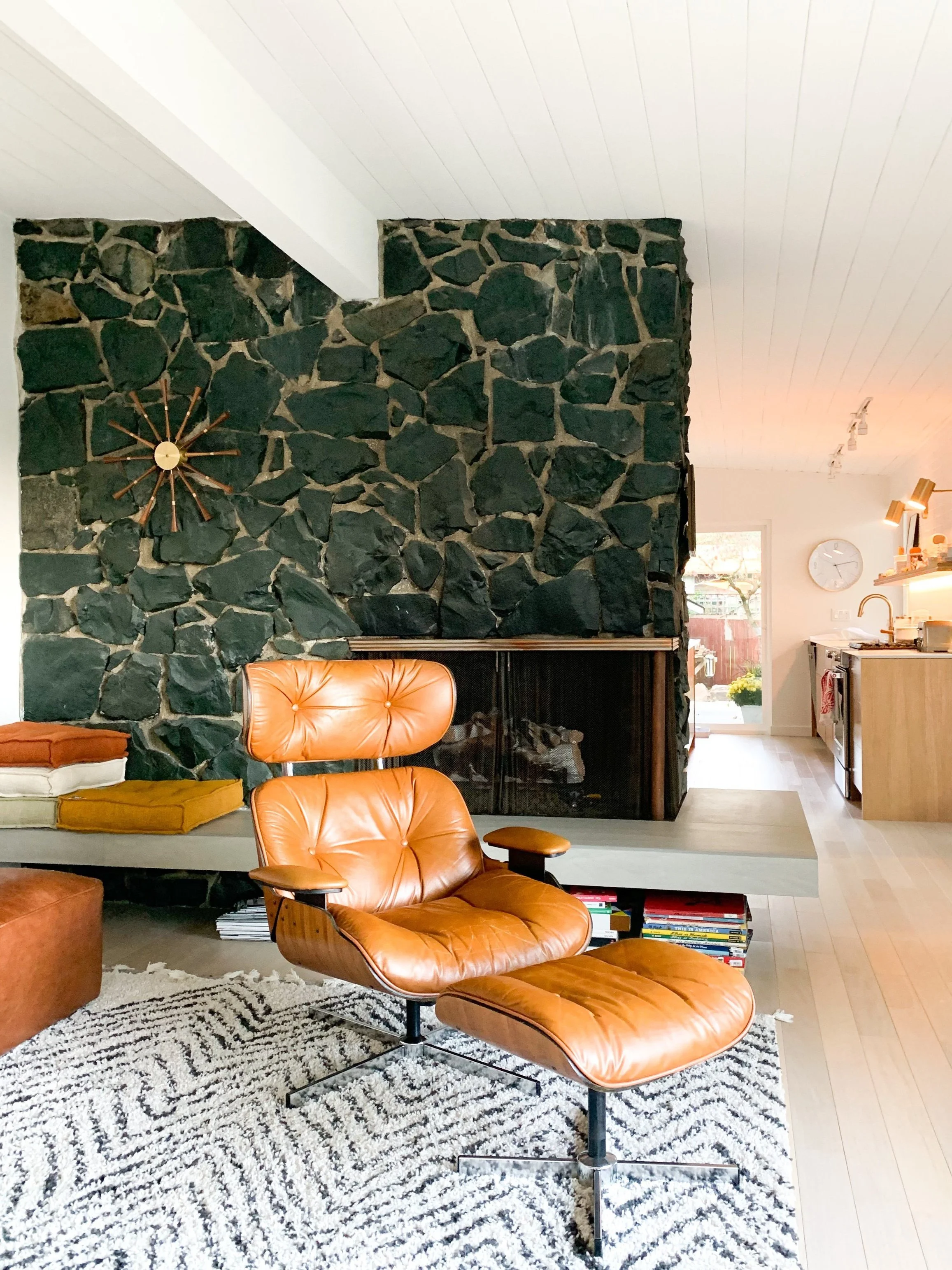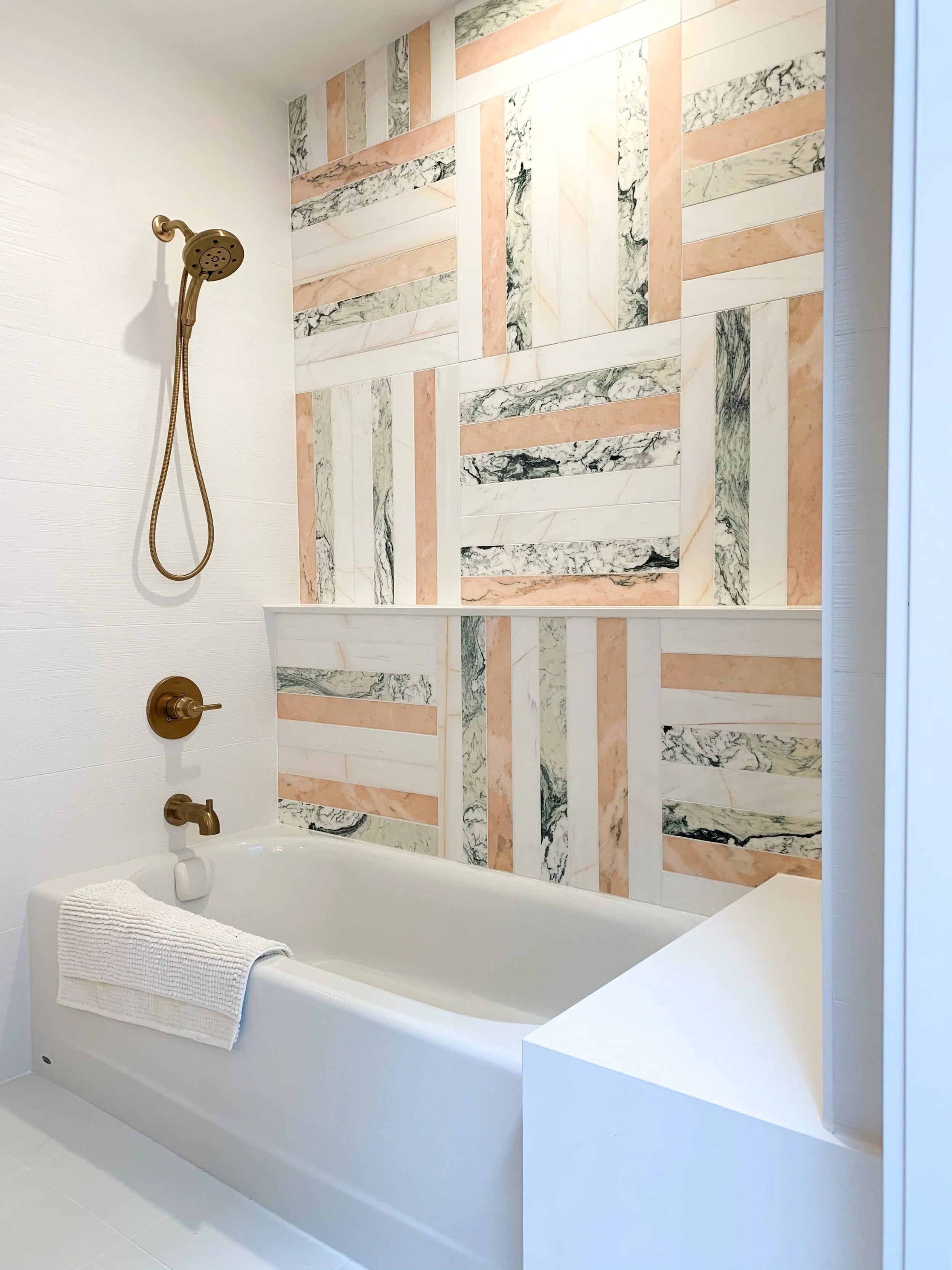Mid-century makeover
SERVICES: Architecture
LOCATION: Seattle - Maple Leaf, WA






PROJECT SCOPE
This 1949 neglected mid-century brick rambler was dark and compartmentalized consisting of 2-bedrooms and 2-bathrooms. The floor plan was re-envisioned, taken down to studs, and expanded 450 square feet to incorporate a new primary suite. The addition embraced the northwest outdoor lifestyle by creating a courtyard enclosed by the existing kitchen/dining areas and the new primary suite.
PROJECT STATUS | COMPLETED 2020
